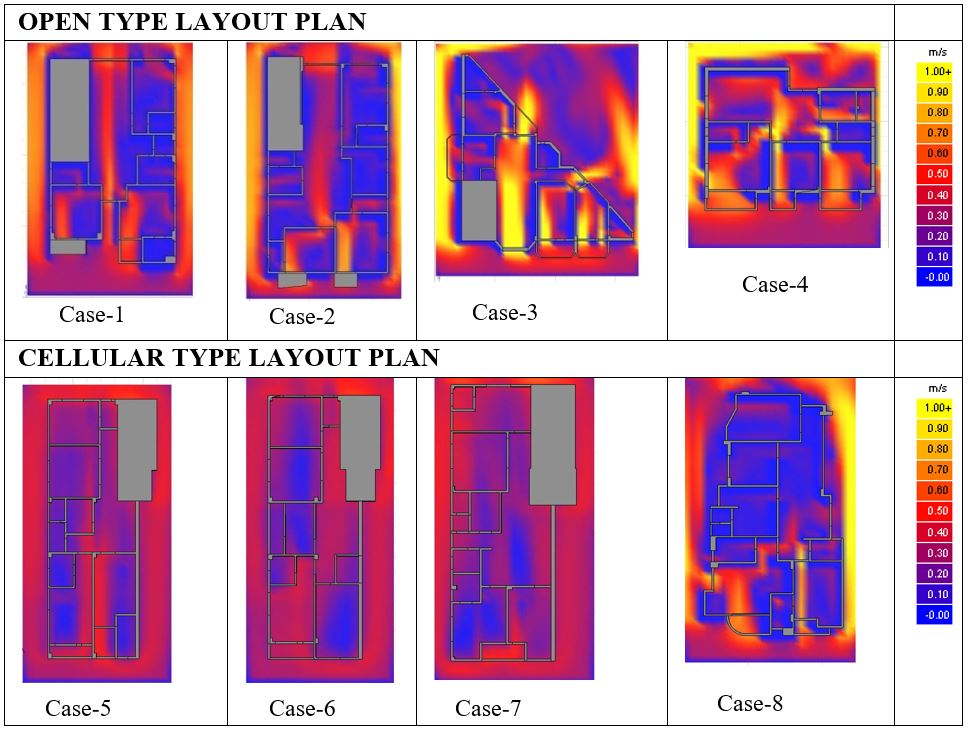by Saiful Hasan Tariq

Ar. Saiful Hasan Tariq is a faculty member in the Department of Architecture, American International University-Bangladesh (AIUB). He received his B.Arch and M.Arch degrees from the Bangladesh University of Engineering And Technology (BUET). He is currently enrolled as a PhD researcher at BUET in the related field to develop his Academic career. He has several local and international publications in the related field and presented research papers in two International conferences with a “Best Paper Award” in one of them. His area of research interest encompasses energy efficiency and sustainability in the built environment.
With the rising demand for electricity in the residential sector, it is necessary to adopt passive design features while designing residential buildings for the middle-income group in planned residential areas of Dhaka city.
The paper titled “Effect of plan layout on electricity consumption to maintain thermal comfort in apartments of Dhaka” discusses whether electricity consumption can be related to planning layout, in terms of spatial quality, in apartment units inhabited by the middle-income group in Dhaka city, Bangladesh. While domestic electricity consumption is considered in three sectors, for lighting, cooling, and household appliances, this discussion focuses only on that consumed for cooling. Dhaka, the capital of Bangladesh, is one of the most densely populated cities in the world. As approximately 45% of the total population of Dhaka constitutes the middle income and upper-middle-income groups, electricity consumption by this group is a critical factor in the national energy balance.
A literature survey was conducted to understand factors affecting indoor thermal comfort, electricity consumption for cooling, and built-form elements for this study. This was followed by a survey of south-oriented apartments of floor area between 93- 148.7 sqm (1000-1600sft), consisting of 105 randomly selected units, representing the target middle and upper-middle-income group, located in planned residential areas Dhaka city. After assessing the income level and floor area, 30 samples were selected for the field visit. Based on the collected data, 25% of the total sample size, i.e., 08 units, were selected for detailed investigation and comparison. Four units were open type, and the other four units were cellular type. A limited questionnaire survey was conducted to determine the nature and specifications of electrical appliances used for cooling and record the inhabitants’ comfort perception. The plan layouts provide an insight into the functional zoning, spaces and the uses of each case. It also includes information about the position and the size of the openings.
Understanding the typology of the plan layout and the size and position of the openings is essential to find the relation between the plan layout and its ventilation and daylighting situation. These issues are linked to the overall electricity consumption by each apartment unit.
The eight selected apartment units were located in different city areas, having a high demand for apartment ownership among the middle-income group. After the detailed survey and questionnaire responses, a comparison among the eight samples was made to establish whether the layout and the average electricity consumption during the summer months had any noticeable relationship to the respective plan layouts.
As part of this study, a CFD run was conducted to visualize the indoor air movement due to natural ventilation. It is associated with the thermal comfort of the occupants and can form a passive design strategy. The wind flow pattern depends on layout type and can be checked through simulations. CFD simulation, done in Ecotect 2011, provides a visual outcome of the wind flow situation as well as the rate of wind flow. Considering the significant amount of electricity consumed by the residential buildings in general and the prevailing electricity crisis in Dhaka, it is essential to adopt reasonably simple energy-efficient and passive design features that translate into less electricity consumption for thermal comfort.

The findings from the study suggest that, by adopting “open type” layouts in apartments designed for the middle and upper-middle-income groups, there can be a significant reduction in electricity consumption for cooling comfort in the summer months. Moreover, “Open type” layouts also allow better indoor airflow, which ensures greater thermal comfort.
The social impact of this research can be projected from both designer’s and user’s perspectives. The Architects, who will design the apartment buildings for the middle-income groups, will get a guideline to choose a particular plan layout type (Open vs cellular) for maximum comfort and energy efficiency in the long run. On the other hand, the users, both tenants and the owners of the apartment buildings will get a suggestion to choose the proper apartment unit, which will be comfortable to stay and energy-efficient in terms of low electricity consumption, considering their limited income.
Future research can be undertaken to assess the electricity consumption, ventilation and comfort situation in the North, East and West-oriented apartment buildings.
Also, a comparative analysis can be done between low rise (6-7 storied apartment buildings) and High–rise (10-20 storied apartment buildings) of similar floor areas, in terms of electricity consumption, ventilation and comfort situation.
(This research is a part of M.Arch Thesis)
Principle Supervisor (M.Arch): Prof Dr. Zebun Nasreen Ahmed, PhD, BUET, Bangladesh
Contact with the author: tariq@aiub.edu
(The author/authors is/are responsible for the accuracy of all contents)
This article was originally published on: Tariq, S.H., Ahmed, Z.N. Effect of plan layout on electricity consumption to maintain thermal comfort in apartments of Dhaka. Energy Efficiency13, 1119–1133 (2020).
Available at: https://doi.org/10.1007/s12053-020-09875-3
